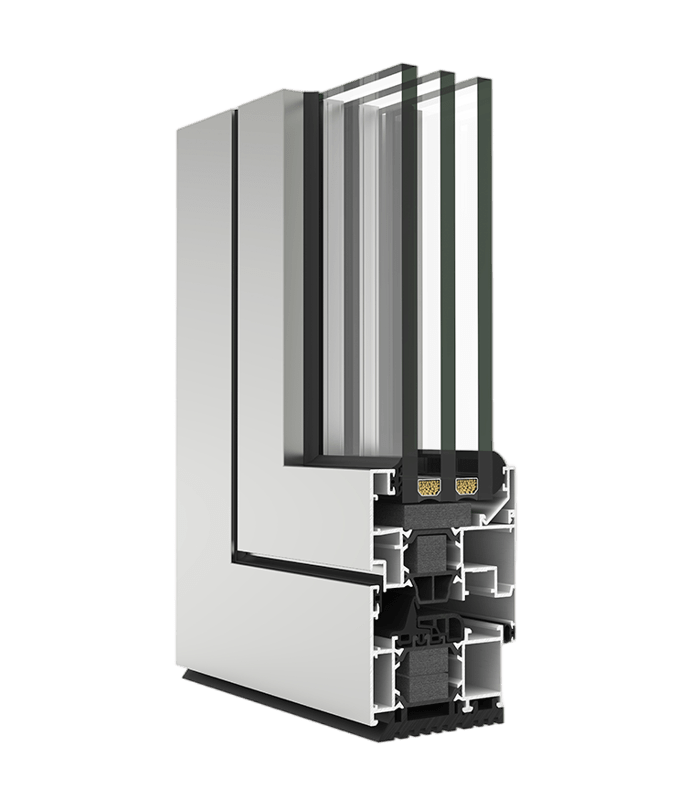Pivot aluminium windows
Pivot windows
MasterLine 8 is a high-quality window system that links countless design options to best-in-class performance and unrivalled production speed. A horizontal pivot window is an excellent choice for ventilation, but also vertical pivoting windows are possible.
The unique MasterLine 8 windows concept offers up to 4 design variants, each with their own distinct look and feel, which make MasterLine 8 suitable for any architectural style.
Needless to say, MasterLine 8 can easily be integrated with other Reynaers Aluminium systems, such as CP 130 and CP 155 sliding systems, the RB glass balustrade, the Mosquito system, and curtain wall system CW 50.
The unique concept makes it possible to combine an extensive range of window opening types, design variants, and different levels of thermal insulation.

TECHNICAL INFORMATION
Comfort
- Air tightness
- Class 4 (600Pa)
- Water tightness
- Class 9A (600Pa)
- Wind load resistance
- Class C3 (1200Pa)
Safety
- Impact resistance
- I5/E5
- Opening & closing resistance
- Class 3
Properties
Max. dimensions & weight
- Min. height of element
- 654 mm
- Max. height of element
- 2554 mm
- Min. width of element
- 504 mm
- Max. width of element
- 2554 mm
- Min. height of vent
- 600 mm
- Max. height of vent
- 2500 mm
- Min. width of vent
- 450 mm
- Max. width of vent
- 2500 mm
- Max. weight of glass
- 1200 kg
Sightlines
- Min. frame width (inward opening)
- 64 mm
- Min. vent width (inward opening)
- 89 mm
- Min. frame-vent width (inward opening)
- 158 mm
- Min. frame width (outward opening)
- 64 mm
- Min. vent width (outward opening)
- 89 mm
- Min. frame-vent width (outward opening)
- 158 mm
- Min. width T-profile
- 76 mm
- Depth frame
- 77 mm
- Depth Vent
- 86 mm
- Depth frame-vent
- 86 mm
Glazing
- Rebate height
- 25 mm
- Glazing method
- Dry glazing Siliconized glazing Internal glazing External glazing Glazing bead Structural Glued Glazing
- Min. glass thickness - frame/element
- 6 mm
- Max. glass thickness - frame/element
- 72 mm
- Min. glass thickness - vent
- 6 mm
- Max. glass thickness - vent
- 72 mm




