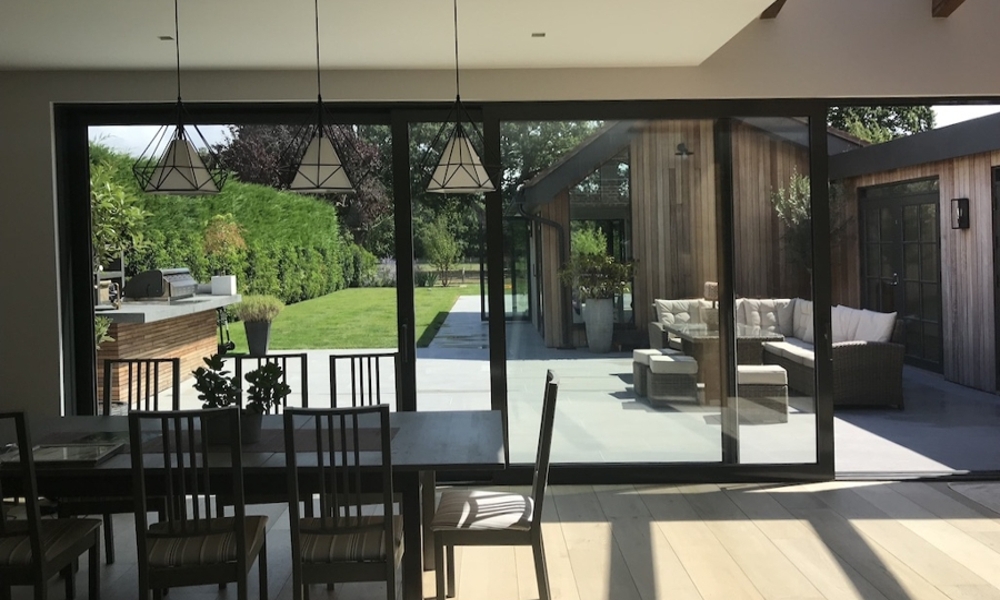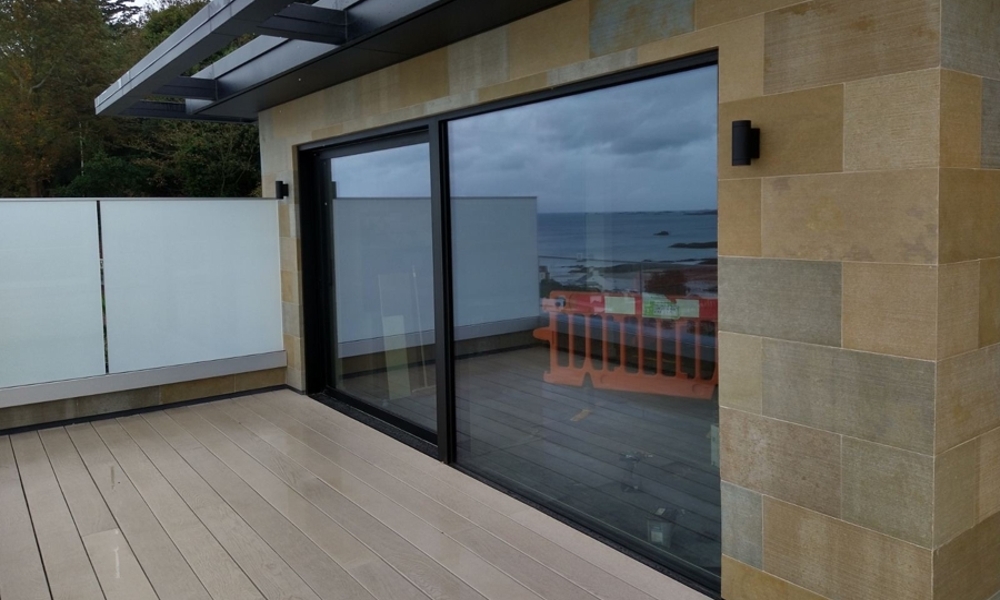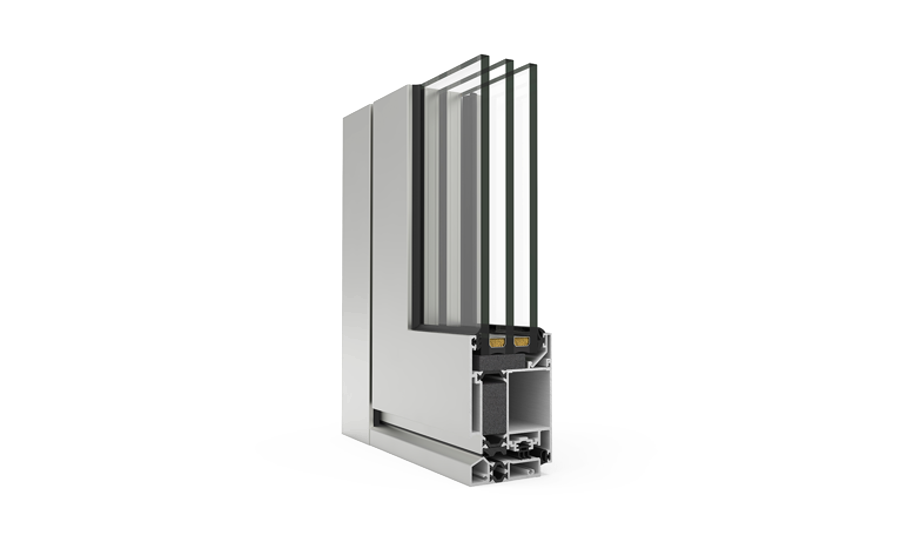Terrace Aluminium doors
Terrace Aluminium doors
If you’re building a new terrace or patio there’s a lot to think about. The reconfigured space isn’t just a place to sit outside, it’s also likely to be an important connection between indoors and outdoors.
During the planning, if you’re only thinking about how the space will look with people sitting in it, you run the risk of it being underused. It’s just as important to think about where it will be located.
A new patio might look nice, but if it’s on the windy side of the house or is mostly in shade, then people will naturally gravitate to more sunny spots – and, if possible, it’s best to link the new outdoor space to the most commonly used areas of the home – the kitchen or other living spaces.

Terrace Aluminium doors
Once the right spot has been found, where it will be in sun and connected to a main room, it’s important to consider the windows and doors that will be used to make the connection.
The windows and doors you choose can have a great effect on how often the space is used. For instance, if you fit a single door in an awkward spot just off the kitchen, then people avoid using this route to the garden.
If, however, you open a whole wall of the kitchen with bifold doors or sliding doors, then the new outdoor space will seamlessly become an extension of the room, making entertaining fun and easy in the warmer months.
And isn’t that why you chose to fit a new terrace or patio in the first place?

Masterline 8 terrace doors
MasterLine 8 aluminium doors offer excellent levels of safety, thermal insulation, and stability. The high-quality door series can reach Passive House-levels of insulation, which makes it ideal for sustainable renovations and new-builds.
Performance
Energy
- Thermal insulation - Uf
- 1.3 W/m²K
Comfort
- Air tightness
- Class 4 (600Pa)
- Water tightness
- Class 7A (300Pa)
- Wind load resistance
- Class C3 (1200Pa)
- Acoustics - Rw(C;Ctr)
- 43(-1;-4) dB
Safety
- Burglar resistance
- RC2 RC3 WK2 WK3 PAS 24
- Impact resistance
- I5/E5
- Opening & closing resistance
- Class 8
Properties
Max. dimensions & weight
- Max. height of element
- 3058 mm
- Min. width of element
- 500 mm
- Max. width of element
- 1497 mm
- Min. height of vent
- 500 mm
- Max. height of vent
- 3000 mm
- Min. width of vent
- 500 mm
- Max. width of vent
- 1400 mm
- Max. weight of vent
- 551 lbs
- Max. weight of fixed part
- 551 lbs
- Max. weight of glass
- 2645 lbs
Sightlines
- Min. frame width (inward opening)
- 68.5 mm
- Min. vent width (inward opening)
- 78.5 mm
- Min. frame-vent width (inward opening)
- 153 mm
- Min. frame width (outward opening)
- 42.5 mm
- Min. vent width (outward opening)
- 104.5 mm
- Min. frame-vent width (outward opening)
- 153 mm
- Min. width T-profile
- 80 mm
- Depth frame
- 77 mm
- Depth Vent
- 77 mm
- Depth frame-vent
- 77 mm
Glazing
- Rebate height
- 27 mm
- Glazing method
- Dry glazing Siliconized glazing Internal glazing External glazing Glazing bead
- Min. glass thickness - frame/element
- 4 mm
- Max. glass thickness - frame/element
- 58 mm
- Min. glass thickness - vent
- 4 mm
- Max. glass thickness - vent
- 58 mm





