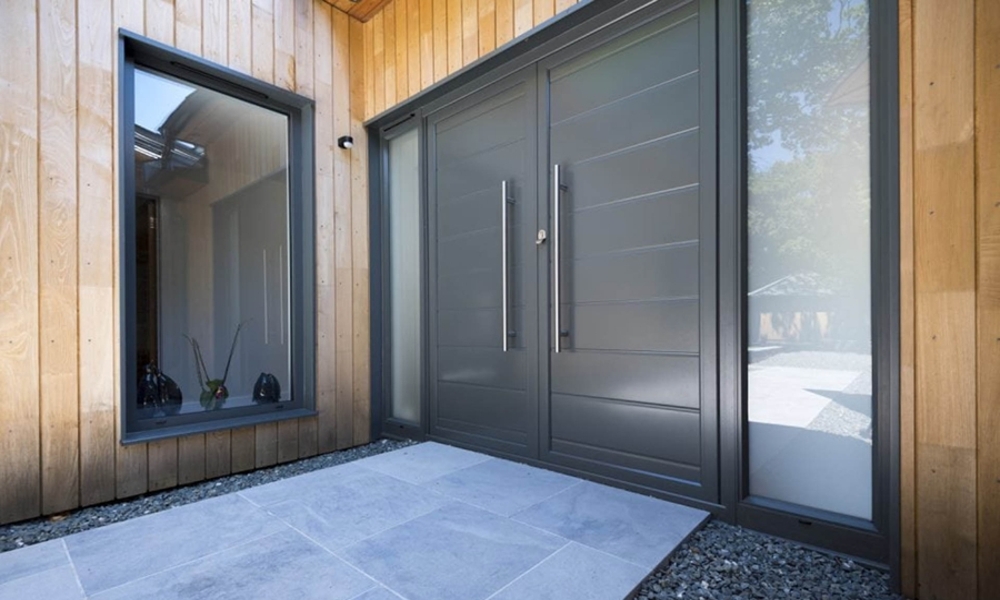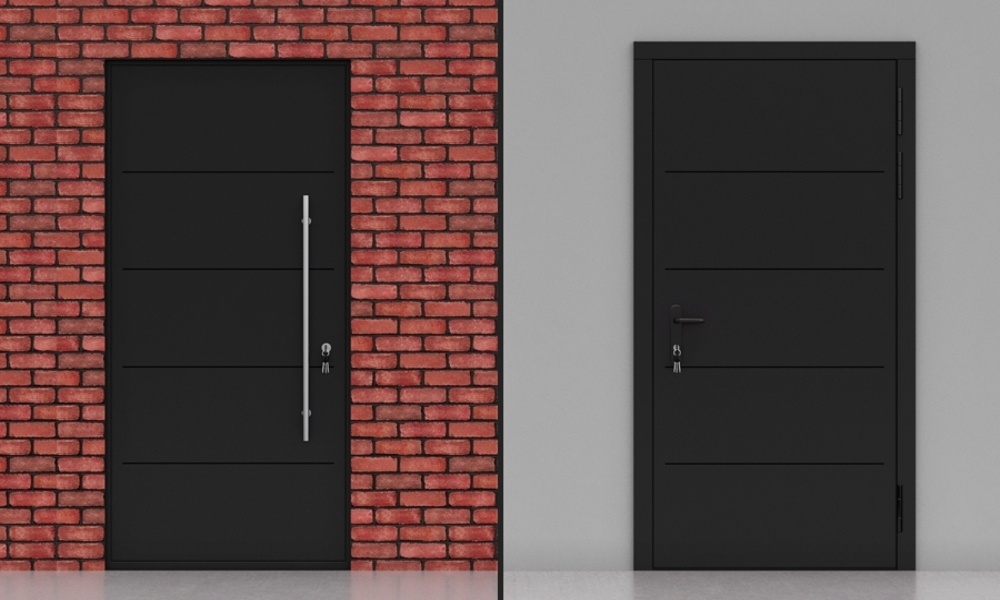ConceptSystem 77

ConceptSystem 77
ConceptSystem 77 is a first-rate aluminium door system, available in a wide variety of opening types. The stylish panel door is available in several variants, including double-sided, and any size of looking glass.
Concept System® 77 is a high insulation window and door system that meets elevated requirements regarding thermal insulation, stability and security.

High insulation
The system’s HI+ variant achieves Uf values down to 1.2 W/m²K. The Uf value of a frame/vent section with 115 mm visible width is 1.7 W/m²K. CS 77 is available in a variety of aesthetic styles to match the current trends whilst offering all types of both inward and outward opening windows and doors. An additional asset is the possibility to combine this system with Ventalis®. The system’s performance regarding acoustics, water- and air tightness, but also for specific applications like Bullet - and Fire Resistance, meets the most severe European standards. Moreover, CS 77 is available in different burglar resistance levels (RC2 & RC3) making it an extremely secure system.
Performance
Comfort
- Air tightness
- Class 4 (600Pa)
- Water tightness
- Class 7A (300Pa)
- Wind load resistance
- Class C2 (800Pa)
- Opening & closing resistance
- Class 6
Properties
Max. dimensions & weight
- Min. height of element
- 561 mm
- Min. width of element
- 596 mm
- Min. height of vent
- 500 mm
- Max. height of vent
- 3000 mm
- Min. width of vent
- 500 mm
- Max. width of vent
- 1400 mm
- Max. weight of vent
- 551 lbs
Sightlines
- Min. frame width (inward opening)
- 68 mm
- Min. frame width (outward opening)
- 42 mm
- Depth frame
- 68 mm
- Depth Vent
- 68 mm
- Depth frame-vent
- 68 mm
Glazing
- Rebate height
- 25 mm
- Glazing method
- Dry glazing Siliconized glazing Internal glazing Glazing bead Structural Glued Glazing
- Min. glass thickness - frame/element
- 4 mm
- Max. glass thickness - frame/element
- 54 mm




